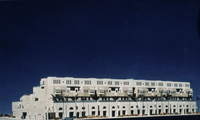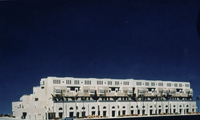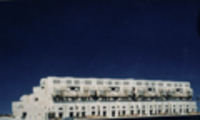| dc.coverage.spatial | Site: Baghdad (Baghdād, Iraq) | en_US |
| dc.coverage.temporal | design date: 1982/1402 AH, creation date: work begun, but soon abandoned, 1984/1404 AH | en_US |
| dc.creator | England, Richard | en_US |
| dc.date.accessioned | 2013-06-10T20:32:43Z | |
| dc.date.available | 2013-06-10T20:32:43Z | |
| dc.date.issued | 2013-06-10 | |
| dc.identifier | 211027 | en_US |
| dc.identifier.uri | http://hdl.handle.net/1721.3/130687 | |
| dc.description | Commissioned by Rifat Chadiriji, then consultant to the mayoralty of Baghdad, who also commissioned works by other architects as part of the same program. England's plan was to include exhibition and conference halls, restaurants and office space, and housing. | en_US |
| dc.description | model (representation), housing, zone 4 | en_US |
| dc.relation.ispartof | 143431 | en_US |
| dc.rights | (c) 1984 Richard England & Partners | en_US |
| dc.subject | Unbuilt projects | en_US |
| dc.subject | Baghdad (Iraq) | en_US |
| dc.subject | Architecture --Iraq | en_US |
| dc.subject | Architecture, Modern --20th century | en_US |
| dc.subject | Land use, Urban | en_US |
| dc.subject | Urban development | en_US |
| dc.subject | Persian Gulf States | en_US |
| dc.subject | Development areas | en_US |
| dc.subject | Architecture, Domestic | en_US |
| dc.subject | Housing | en_US |
| dc.title | Bab al-Sheikh Development | en_US |
| dc.type | Image | en_US |
| dc.rights.access | All rights reserved | en_US |
| vra.culturalContext | Iraqi | en_US |
| vra.culturalContext | Maltese | en_US |
| vra.worktype | Development area | en_US |
| dc.contributor.display | architect: Richard England (Maltese, 1937-) | en_US |



