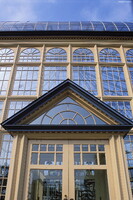| dc.coverage.spatial | Site: Baltimore, Maryland, United States | en_US |
| dc.coverage.temporal | 1888 (creation); 2002-2004 (restoration) | en_US |
| dc.creator | Frederick, George A. | en_US |
| dc.date | 1888 | en_US |
| dc.date.accessioned | 2013-05-17T14:03:57Z | |
| dc.date.available | 2013-05-17T14:03:57Z | |
| dc.date.issued | 1888 | en_US |
| dc.identifier | 218592 | en_US |
| dc.identifier.other | archrefid: 405 | en_US |
| dc.identifier.uri | http://hdl.handle.net/1721.3/126370 | |
| dc.description | Close view of the Druid Hill Park Conservatory, depicting the entry; This stunning historic structure located in Druid Hill Park was renovated by the City of Baltimore as part of the Druid Hill Master Plan. Both the Palm House and three attached greenhouses were carefully rebuilt complying with National Park Service guidelines to assure the buildings would be historically accurate in every detail. The Palm House, made of glass and metal, stands 56 feet high and is 50 feet square. Its teardrop shaped glass paneled roof peaks to a cupola featuring a smaller replica of the building. The conservatory dates to 1888 from designs by George Frederick (architect of Baltimore's City Hall), with a major renovation circa 2002-2004 that added two new pavilions. It now contains five distinct areas: the 1888 Palm House, the Orchid Room, Mediterranean House, Tropical House, and Desert House. Conservatory grounds (1.5 acres) feature 35 flowerbeds. | en_US |
| dc.format.medium | metal; glass | en_US |
| dc.rights | © Scott Gilchrist, Archivision, Inc. | en_US |
| dc.subject | architectural exteriors | en_US |
| dc.subject | plants | en_US |
| dc.subject | Gardens | en_US |
| dc.subject | Victorian | en_US |
| dc.title | Druid Hill Park Conservatory | en_US |
| dc.title.alternative | Palm House and Orchid Room | en_US |
| dc.type | image | en_US |
| dc.rights.access | Licensed for educational and research use by the MIT community only | en_US |
| dc.identifier.vendorcode | 1A2-US-BT-DH-A2 | en_US |
| vra.culturalContext | American | en_US |
| vra.technique | construction (assembling) | en_US |
| vra.worktype | greenhouse | en_US |
| vra.worktype | garden | en_US |
| vra.worktype | park (recreation area) | en_US |
| dc.contributor.display | George A. Frederick (American architect, 1842-1924) | en_US |


