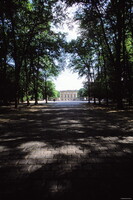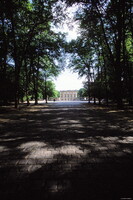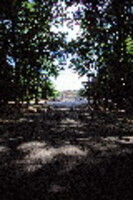| dc.coverage.spatial | Site: Versailles, Île-de-France, France | en_US |
| dc.coverage.temporal | 1762-1768 (creation) | en_US |
| dc.creator | Gabriel, Ange-Jacques | en_US |
| dc.date | 1762-1768 | en_US |
| dc.date.accessioned | 2013-05-16T17:34:01Z | |
| dc.date.available | 2013-05-16T17:34:01Z | |
| dc.date.issued | 1762-1768 | en_US |
| dc.identifier | 217116 | en_US |
| dc.identifier.other | archrefid: 315 | en_US |
| dc.identifier.uri | http://hdl.handle.net/1721.3/125045 | |
| dc.description | Approach down the central axis, looking towards the south entry court; In 1761, on the advice of the Marquise de Pompadour, Louis XV commissioned Anges-Jacques Gabriel to build a pavilion within the Trianon gardens. Built from 1762 to 1768, the five-bay façades of white stone are articulated by fluted Corinthian columns and pilasters. The building has a basement, main floor and attic storey, but the basement is properly visible only on the side facing the botanical garden, leaving the salons themselves at courtyard level. Following his accession in 1774, Louis XVI gave the Petit Trianon and its grounds to Marie-Antoinette, who, following Louis XV, created a seven-room apartment on the main floor. The mezzanine and attic accommodated several of the Queen's intimates. Source: Grove Art Online; http://www.groveart.com/ (accessed 2/10/2008) | en_US |
| dc.format.medium | stone; cobblestone; iron | en_US |
| dc.rights | © Scott Gilchrist, Archivision, Inc. | en_US |
| dc.subject | architectural exteriors | en_US |
| dc.subject | rulers and leaders | en_US |
| dc.subject | Neoclassical | en_US |
| dc.title | Versailles: Petit Trianon | en_US |
| dc.title.alternative | Petit Trianon | en_US |
| dc.type | image | en_US |
| dc.rights.access | Licensed for educational and research use by the MIT community only | en_US |
| dc.identifier.vendorcode | 1A2-F-VR-7-A3 | en_US |
| vra.culturalContext | French | en_US |
| vra.technique | construction (assembling) | en_US |
| vra.worktype | château | en_US |
| dc.contributor.display | Ange-Jacques Gabriel (French architect, 1698-1782) | en_US |



