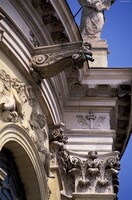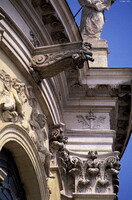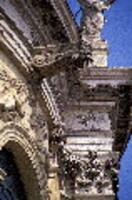| dc.coverage.spatial | Site: Versailles, Île-de-France, France | en_US |
| dc.coverage.temporal | ca. 1689-1710 (creation) | en_US |
| dc.creator | Mansart, Jules Hardouin | en_US |
| dc.creator | Cotte, Robert de | en_US |
| dc.date | 1689-1710 | en_US |
| dc.date.accessioned | 2013-05-10T20:22:15Z | |
| dc.date.available | 2013-05-10T20:22:15Z | |
| dc.date.issued | 1689-1710 | en_US |
| dc.identifier | 217065 | en_US |
| dc.identifier.other | archrefid: 311 | en_US |
| dc.identifier.uri | http://hdl.handle.net/1721.3/124693 | |
| dc.description | Cornice detail on the apse, showing a scupper; Assisted by Robert de Cotte. The two-storey royal chapel at Versailles, begun in 1699 to plans prepared in 1689, has a Classical order of tall Corinthian columns at the upper level where the King's gallery, entered from his suite in the château, was placed; these columns support an entablature from which the vault springs, and they lend an air of nobility and lightness to the chapel. Ceiling was painted by Antoine Coypel. Source: Grove Art Online; http://www.groveart.com/ (accessed 1/12/2008) | en_US |
| dc.format.medium | stone | en_US |
| dc.rights | © Scott Gilchrist, Archivision, Inc. | en_US |
| dc.subject | architectural exteriors | en_US |
| dc.subject | rulers and leaders | en_US |
| dc.subject | Louis XIV, King of France, 1638-1715 | en_US |
| dc.subject | Baroque | en_US |
| dc.title | Versailles: Royal Chapel | en_US |
| dc.type | image | en_US |
| dc.rights.access | Licensed for educational and research use by the MIT community only | en_US |
| dc.identifier.vendorcode | 1A2-F-VR-3-B6 | en_US |
| vra.culturalContext | French | en_US |
| vra.technique | construction (assembling) | en_US |
| vra.worktype | chapel (room or structure) | en_US |
| dc.contributor.display | Jules Hardouin Mansart (French architect, 1646-1708); Robert de Cotte (French architect, 1656-1735) | en_US |



