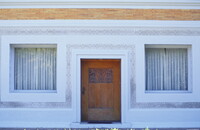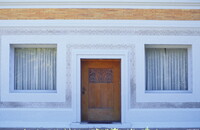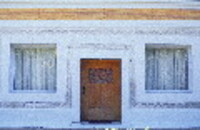| dc.coverage.spatial | Site: River Forest, Illinois, United States | en_US |
| dc.coverage.temporal | 1893-1894 (creation) | en_US |
| dc.creator | Wright, Frank Lloyd | en_US |
| dc.date | 1893-1894 | en_US |
| dc.date.accessioned | 2013-05-10T17:09:21Z | |
| dc.date.available | 2013-05-10T17:09:21Z | |
| dc.date.issued | 1893-1894 | en_US |
| dc.identifier | 215846 | en_US |
| dc.identifier.other | archrefid: 258 | en_US |
| dc.identifier.uri | http://hdl.handle.net/1721.3/123483 | |
| dc.description | Close view of entry and windows; The development of Wright's mature architecture may be traced in a series of house designs of the 1890s, beginning with the brick house for James Charnley, which he designed in 1891 while with Adler & Sullivan. Its abstract massing and formal composition was based on Sullivan's experiments with pure geometry in the late 1880s. The same theme reappeared in the William Winslow House (1894), River Forest, IL, also of brick. [The building was added to the National Register of Historic Places in 1970.] Source: Grove Art Online; http://www.groveart.com/ (accessed 2/7/2008) | en_US |
| dc.format.medium | brick | en_US |
| dc.rights | © Scott Gilchrist, Archivision, Inc. | en_US |
| dc.subject | architectural exteriors | en_US |
| dc.subject | Housing | en_US |
| dc.subject | Modernist | en_US |
| dc.title | Winslow House | en_US |
| dc.title.alternative | William Winslow House | en_US |
| dc.type | image | en_US |
| dc.rights.access | Licensed for educational and research use by the MIT community only | en_US |
| dc.identifier.vendorcode | 1A1-WFL-WH-B1 | en_US |
| vra.culturalContext | American | en_US |
| vra.technique | construction (assembling) | en_US |
| vra.worktype | house | en_US |
| dc.contributor.display | Frank Lloyd Wright (American architect, 1867-1959) | en_US |



