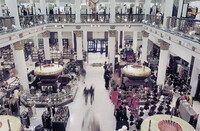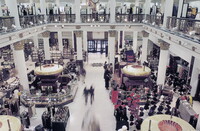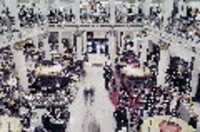| dc.coverage.spatial | Site: Chicago, Illinois, United States | en_US |
| dc.coverage.temporal | 1902-1907 (creation) | en_US |
| dc.creator | Burnham, Daniel Hudson | en_US |
| dc.date | 1902-1907 | en_US |
| dc.date.accessioned | 2013-04-26T19:22:15Z | |
| dc.date.available | 2013-04-26T19:22:15Z | |
| dc.date.issued | 1902-1907 | en_US |
| dc.identifier | 211178 | en_US |
| dc.identifier.other | archrefid: 17 | en_US |
| dc.identifier.uri | http://hdl.handle.net/1721.3/118647 | |
| dc.description | General view of the north light court, depicting the ground floor; The store was officially renamed Macy's on State Street on September 9, 2006. "This Commercial style building is primarily based on the designs by Daniel Burnham. The first two stories feature smooth granite pilasters that separate the bays and cover the steel support piers. An entablature with a dentilated cornice rises above the 10th floor. The 11th and 12th floors compose the crown with its recessed windows and fluted Ionic columns. These columns span both floors and support the cornice which caps the building. In 1978, the Marshall Field and Company Building was designated a National Historic Landmark." Source: National Register of Historic Places; http://www.nps.gov/history/nr/ (accessed 12/1/2007) | en_US |
| dc.format.medium | stone | en_US |
| dc.rights | © Scott Gilchrist, Archivision, Inc. | en_US |
| dc.subject | architectural exteriors | en_US |
| dc.subject | business, commerce and trade | en_US |
| dc.subject | Chicago School | en_US |
| dc.subject | Modernist | en_US |
| dc.title | Marshall Field and Company Store | en_US |
| dc.title.alternative | Macy's on State Street | en_US |
| dc.type | image | en_US |
| dc.rights.access | Licensed for educational and research use by the MIT community only | en_US |
| dc.identifier.vendorcode | 1A1-BC-MF-A4 | en_US |
| vra.culturalContext | American | en_US |
| vra.technique | construction (assembling) | en_US |
| vra.worktype | department store | en_US |
| dc.contributor.display | Daniel Hudson Burnham (American architect, 1846-1912) | en_US |



