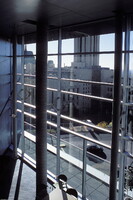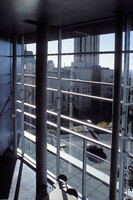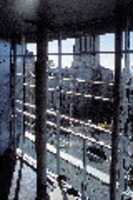| dc.coverage.spatial | Site: Université de Montréal (Montréal, Québec, Canada) | en_US |
| dc.coverage.temporal | 2002-2004 (creation) | en_US |
| dc.creator | Menkès Shooner Dagenais Architectes | en_US |
| dc.creator | Provencher Roy + associés architectes | en_US |
| dc.date | 2002-2004 | en_US |
| dc.date.accessioned | 2013-04-11T19:43:31Z | |
| dc.date.available | 2013-04-11T19:43:31Z | |
| dc.date.issued | 2002-2004 | en_US |
| dc.identifier | 206197 | en_US |
| dc.identifier.other | archrefid: 953 | en_US |
| dc.identifier.uri | http://hdl.handle.net/1721.3/113826 | |
| dc.description | View looking southwest and down into the two story lounge at the upper southwest corner; With Provencher Roy & associés / Desnoyers Mercure & associés. The Joseph-Armand Bombardier Pavilion is a major multidisciplinary research complex created through the combined efforts and resources of the École Polytechnique, the University of Montréal, the governments of Québec and Canada and the J.-Armand Bombardier Foundation. The five storey building, with a gross area of 16,810 sq m was conceived for advanced research within various interdisciplinary fields and emerging technologies, such as pharmaceutical technologies, biotechnologies, bio-medical sciences, nanosciences, nanotechnology, soft materials as well as polymer research, aeronautical and aero-spatial sciences. J.A. Bombardier Pavilion is a building of international calibre for science and engineering. This structure that initiates and forms new organizational paradigms for research and development, houses the "Maison des Technologies" and an incubation centre for private businesses. The architects created a humane and appealing working environment that is conducive to a creative approach for research. Interior gardens distributed along the facades create areas to meet and engage in discussion. Furthermore, these gardens allow natural light to penetrate deep into the interior of the building. The layout of the laboratories with relation to the offices satisfies all the requirements in terms of safety, budget and function. The laboratories are grouped unconventionally within a central volume separate from the offices which are laid along the perimeter. Source: http://www.europaconcorsi.com/db/pub/print.php?id=6408 | en_US |
| dc.format.medium | concrete; steel; glass | en_US |
| dc.rights | © Scott Gilchrist, Archivision, Inc. | en_US |
| dc.subject | architectural exteriors | en_US |
| dc.subject | contemporary (1960 to present) | en_US |
| dc.subject | scientific or medical | en_US |
| dc.subject | Biology Research | en_US |
| dc.subject | Modernist | en_US |
| dc.title | Joseph-Armand Bombardier Pavilion | en_US |
| dc.title.alternative | Université de Montréal: Pavillon J.-Armand-Bombardier | en_US |
| dc.type | image | en_US |
| dc.rights.access | Licensed for educational and research use by the MIT community only | en_US |
| dc.identifier.vendorcode | 1A2-C-M-PJB-G2 | en_US |
| vra.culturalContext | Canadian | en_US |
| vra.technique | construction (assembling) | en_US |
| vra.worktype | research laboratory | en_US |
| dc.contributor.display | Menkès Shooner Dagenais Architectes (Canadian architectural firm, founded 1961); Provencher Roy + associés architectes (Canadian architectural firm, founded ca. 1980) | en_US |



