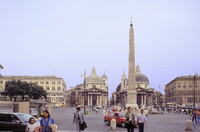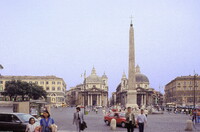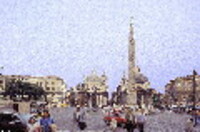| dc.coverage.spatial | Site: Rome, Lazio, Italy | en_US |
| dc.coverage.temporal | 1662-1679 (creation) | en_US |
| dc.creator | Rainaldi, Carlo | en_US |
| dc.creator | Bernini, Gian Lorenzo | en_US |
| dc.date | 1662-1679 | en_US |
| dc.date.accessioned | 2013-04-10T20:22:36Z | |
| dc.date.available | 2013-04-10T20:22:36Z | |
| dc.date.issued | 1662-1679 | en_US |
| dc.identifier | 205593 | en_US |
| dc.identifier.other | archrefid: 824 | en_US |
| dc.identifier.uri | http://hdl.handle.net/1721.3/113219 | |
| dc.description | General view, looking south across Piazza del Popolo, depicting obelisk at right with twin; "Rainaldi here had both the job of town planner and church architect. He designed this impressive piazza with the two churches opposite the Porta del Popolo. Three main streets radiate from the Piazza to the heart of Rome, two of each of the three flanking one of the apparently twin churches. The large domes, one oval and one round, appear identical from the Piazza. This adjustment in plan was necessitated by differing sites. The classical temple front was influenced by Bernini." Source: Digital Imaging Project, Mary Ann Sullivan, Bluffton University; http://www.bluffton.edu/~sullivanm/ (accessed 1/21/2008) | en_US |
| dc.format.medium | marble; stone; stucco | en_US |
| dc.rights | © Scott Gilchrist, Archivision, Inc. | en_US |
| dc.subject | Baroque | en_US |
| dc.title | Santa Maria in Montesanto | en_US |
| dc.type | image | en_US |
| dc.rights.access | Licensed for educational and research use by the MIT community only | en_US |
| dc.identifier.vendorcode | 1A1-RC-SMM-A1 | en_US |
| vra.culturalContext | Italian | en_US |
| vra.technique | construction (assembling) | en_US |
| vra.worktype | church | en_US |
| dc.contributor.display | Carlo Rainaldi (Italian architect, 1611-1691); Gian Lorenzo Bernini (Italian architect, 1598-1680) | en_US |



