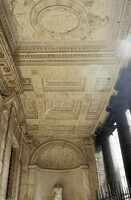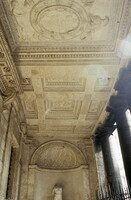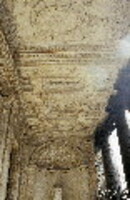| dc.coverage.spatial | Site: Rome, Lazio, Italy | en_US |
| dc.coverage.temporal | 1532-1536 (creation) | en_US |
| dc.creator | Peruzzi, Baldassare | en_US |
| dc.date | 1532-1536 | en_US |
| dc.date.accessioned | 2013-04-10T20:20:59Z | |
| dc.date.available | 2013-04-10T20:20:59Z | |
| dc.date.issued | 1532-1536 | en_US |
| dc.identifier | 205507 | en_US |
| dc.identifier.other | archrefid: 817 | en_US |
| dc.identifier.uri | http://hdl.handle.net/1721.3/113133 | |
| dc.description | Loggia, looking up, depicting ceiling coffers and treatment; Considered Peruzzi's masterpiece, the facade is one of the most original palace facades in all of Italian architecture. It disregards all the canons of the Ancients. There is the contrast between the deep darkness of the ground-floor loggia and papery thinness and flatness of the upper parts. The first floor window treatment is shallow in relief compared with the High Renaissance standard, and the attic story windows are undifferentiated in size or importance. The slight curve of the facade (which actually follows the line of the cavea of the Odeon of Domitian which stood here) produces a swaying delicacy, whereas the squareness of the Renaissance front expressed power and solidity. | en_US |
| dc.format.medium | stone; marble; travertine | en_US |
| dc.rights | © Scott Gilchrist, Archivision, Inc. | en_US |
| dc.subject | Mannerist (Renaissance-Baroque style) | en_US |
| dc.subject | Renaissance | en_US |
| dc.title | Palazzo Massimo alle Colonne | en_US |
| dc.type | image | en_US |
| dc.rights.access | Licensed for educational and research use by the MIT community only | en_US |
| dc.identifier.vendorcode | 1A1-PB-PM-C3 | en_US |
| vra.culturalContext | Italian | en_US |
| vra.technique | construction (assembling) | en_US |
| vra.worktype | palazzo | en_US |
| dc.contributor.display | Baldassarre Peruzzi (Italian architect, 1481-1536) | en_US |



