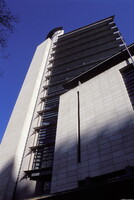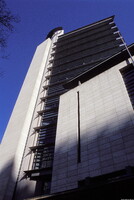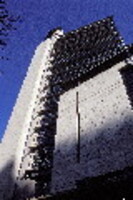| dc.coverage.spatial | Site: Portland, Oregon, United States | en_US |
| dc.coverage.temporal | 1997 (creation) | en_US |
| dc.creator | Kohn Pederson Fox | en_US |
| dc.date | 1997 | en_US |
| dc.date.accessioned | 2013-04-10T17:51:20Z | |
| dc.date.available | 2013-04-10T17:51:20Z | |
| dc.date.issued | 1997 | en_US |
| dc.identifier | 205260 | en_US |
| dc.identifier.other | archrefid: 882 | en_US |
| dc.identifier.uri | http://hdl.handle.net/1721.3/112886 | |
| dc.description | View looking up the west elevation, showing the west flank of the tower; With BOORA Architects, GSA. The 16-story tower contains 15 courtrooms and chambers while an 8-story sidecar accommodates ancillary offices and library facilities. The tower is organized in a 2 courtrooms-per-floor in order to eliminate the long and dark corridors often associated with large courthouses. The offices on the fifth, sixth and seventh floor were designed with high ceilings in case more courthouse were needed. The nickname "Schick Razor Building" comes from the design of the overhanging roof. | en_US |
| dc.format.medium | steel; glass; concrete | en_US |
| dc.rights | © Scott Gilchrist, Archivision, Inc. | en_US |
| dc.subject | Modernist | en_US |
| dc.subject | Neo-Rationalist | en_US |
| dc.title | Mark O. Hatfield US Courthouse | en_US |
| dc.type | image | en_US |
| dc.rights.access | Licensed for educational and research use by the MIT community only | en_US |
| dc.identifier.vendorcode | 1A1-KP-MHC-B4 | en_US |
| vra.culturalContext | | en_US |
| vra.technique | | en_US |
| vra.worktype | legislative building | en_US |
| dc.contributor.display | Kohn Pederson Fox (American architectural firm, founded 1976) | en_US |



