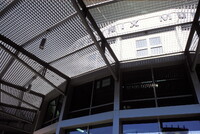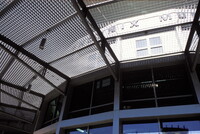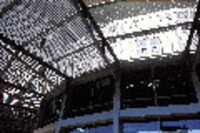| dc.coverage.spatial | Site: Phoenix, Arizona, United States | en_US |
| dc.coverage.temporal | 1996-1999 (creation) | en_US |
| dc.creator | Hellmuth, Obata & Kassabaum | en_US |
| dc.creator | Daniel, Manning, Johnson and Mendenhall | en_US |
| dc.date | 1996-1999 | en_US |
| dc.date.accessioned | 2013-04-09T17:47:24Z | |
| dc.date.available | 2013-04-09T17:47:24Z | |
| dc.date.issued | 1996-1999 | en_US |
| dc.identifier | 204795 | en_US |
| dc.identifier.other | archrefid: 739 | en_US |
| dc.identifier.uri | http://hdl.handle.net/1721.3/112496 | |
| dc.description | The south elevation, view looking up at entrance to the circular entry pavilion, detail of the canopy; Joe E. Woods, contractor. The original town-site of Phoenix, not far from the court building, was developed near a bosque of mesquite trees. The artist's landscaping with mesquite trees alludes to the historic site while providing seating under a natural canopy. | en_US |
| dc.format.medium | concrete; steel; glass; stone | en_US |
| dc.rights | © Scott Gilchrist, Archivision, Inc. | en_US |
| dc.subject | architectural exteriors | en_US |
| dc.subject | contemporary (1960 to present) | en_US |
| dc.subject | Modernist | en_US |
| dc.title | Phoenix Municipal Court, Valdemar A. Cordova Building | en_US |
| dc.type | image | en_US |
| dc.rights.access | Licensed for educational and research use by the MIT community only | en_US |
| dc.identifier.vendorcode | 1A1-DMJ-PMC-B4 | en_US |
| vra.culturalContext | American | en_US |
| vra.technique | construction (assembling) | en_US |
| vra.worktype | legislative building | en_US |
| dc.contributor.display | Daniel, Manning, Johnson and Mendenhall (American architectural firm, active ca. 1990-); Hellmuth, Obata & Kassabaum (American architectural firm, established 1955) | en_US |



