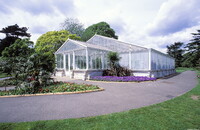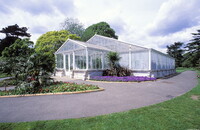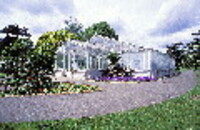| dc.coverage.spatial | Site: Kew (London, England, United Kingdom) | en_US |
| dc.coverage.temporal | 1845-1848 (creation) | en_US |
| dc.creator | Burton, Decimus | en_US |
| dc.date | 1845-1848 | en_US |
| dc.date.accessioned | 2013-03-28T14:19:38Z | |
| dc.date.available | 2013-03-28T14:19:38Z | |
| dc.date.issued | 1845-1848 | en_US |
| dc.identifier | 203581 | en_US |
| dc.identifier.other | archrefid: 1030 | en_US |
| dc.identifier.uri | http://hdl.handle.net/1721.3/111540 | |
| dc.description | General view of the Waterlily House (also by D. Burton), from the southeast; After the death of both George III and Banks in 1820, the botanic gardens entered a period of decline until 1841, when they passed from the Crown to the Government. The first director, William Hooker (d 1865), greatly expanded the grounds; he amalgamated the botanic gardens and pleasure grounds and opened them to both the public and botanists. Several structures were built to house specimens from the British Empire: the Palm House (1845-1848), designed by Decimus Burton and the engineer Richard Turner (ca. 1798-1881), was a highly innovative structure of wrought- and cast-iron (110.3 x 32.3 x 18.9 m), covered entirely in curved glass. The enormous Temperate House (1859-1899), also by Burton, is of conventional design. Source: Grove Art Online; http://www.groveart.com/ (accessed 1/25/2008) | en_US |
| dc.format.medium | iron; glass | en_US |
| dc.rights | © Scott Gilchrist, Archivision, Inc. | en_US |
| dc.subject | architectural exteriors | en_US |
| dc.subject | plants | en_US |
| dc.subject | scientific or medical | en_US |
| dc.subject | Gardens | en_US |
| dc.subject | Victorian | en_US |
| dc.title | Kew Gardens; Palm House | en_US |
| dc.title.alternative | Palm House | en_US |
| dc.type | image | en_US |
| dc.rights.access | Licensed for educational and research use by the MIT community only | en_US |
| dc.identifier.vendorcode | 2A2-E-L-KG-4-G1 | en_US |
| vra.culturalContext | British | en_US |
| vra.technique | construction (assembling) | en_US |
| vra.worktype | greenhouse | en_US |
| dc.contributor.display | Decimus Burton (British architect, 1800-1881) | en_US |



