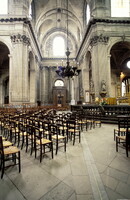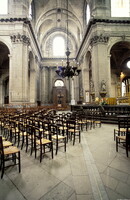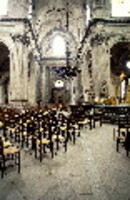| dc.coverage.spatial | Site: Paris, Île-de-France, France | en_US |
| dc.coverage.temporal | ca. 1646-1745 (creation) | en_US |
| dc.creator | Gittard, Daniel | en_US |
| dc.date | 1646-1745 | en_US |
| dc.date.accessioned | 2013-03-19T17:27:11Z | |
| dc.date.available | 2013-03-19T17:27:11Z | |
| dc.date.issued | 1646-1745 | en_US |
| dc.identifier | 200941 | en_US |
| dc.identifier.other | archrefid: 1219 | en_US |
| dc.identifier.uri | http://hdl.handle.net/1721.3/108703 | |
| dc.description | The transept, looking south; [Saint-Sulpice is the second largest church in Paris, following Notre-Dame.] Gittard moved to Paris, buying an architect's commission in the Bâtiments du Roi as early as 1655; throughout his life he was to engage in building- and property-speculation in the parish of St Sulpice as did Louis and François Le Vau on the Ile Saint-Louis. His plans for the huge new church of St Sulpice were preferred to those of Louis Le Vau: Gittard supplied the general design and built the sanctuary, ambulatory, apsidal chapels, transept and north portal (1670-1678), after which work was suspended for lack of funds. The nave and side-chapels were built in 1719-1745 by Gilles-Marie Oppenord and Giovanni Servandoni, to Gittard's designs. Source: Grove Art Online; http://www.groveart.com/ (accessed 2/3/2008) | en_US |
| dc.rights | © Scott Gilchrist, Archivision, Inc. | en_US |
| dc.subject | architectural exteriors | en_US |
| dc.subject | Neoclassical | en_US |
| dc.title | Saint-Sulpice | en_US |
| dc.title.alternative | Église Saint-Sulpice | en_US |
| dc.type | image | en_US |
| dc.rights.access | Licensed for educational and research use by the MIT community only | en_US |
| dc.identifier.vendorcode | 1A2-F-P-SS-B4 | en_US |
| vra.culturalContext | French | en_US |
| vra.technique | construction (assembling) | en_US |
| vra.worktype | church | en_US |
| dc.contributor.display | Daniel Gittard (French architect, 1625-1686) | en_US |



