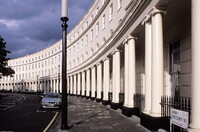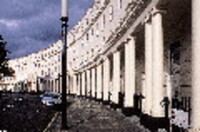| dc.coverage.spatial | Site: London, England, United Kingdom | en_US |
| dc.coverage.temporal | 1812 (creation) | en_US |
| dc.creator | Nash, John | en_US |
| dc.date | 1812 | en_US |
| dc.date.accessioned | 2013-03-11T18:08:45Z | |
| dc.date.available | 2013-03-11T18:08:45Z | |
| dc.date.issued | 1812 | en_US |
| dc.identifier | 198730 | en_US |
| dc.identifier.other | archrefid: 1032 | en_US |
| dc.identifier.uri | http://hdl.handle.net/1721.3/106491 | |
| dc.description | View along the east block from the west, depicting paired Ionic columns; The greatest achievements of Nash's later years lay in the sphere of urban planning. Regents Park gave him an opportunity to bring Repton's aristocratic landscape-garden ideas to the town. The effect was one of contrived informality made up of a lake, winding paths and clumps of trees interspersed with buildings, and it became a model for countless public parks in England and elsewhere. His plans for the park were approved in 1812 and, with the credit boom following the end of the Napoleonic Wars, he was able to develop the Crown land surrounding the park with profitable housing for the rich. Here, overlooking the park, he produced a series of highly inventive variations on the theme of the Georgian terrace. Park Crescent (1812), Sussex Place (1822), Chester Terrace (1825) and Cumberland Terrace (1825) are palatial-looking structures that conceal commonplace construction and planning behind a display of Roman-inspired architecture in stucco. However, as urban scenery they are second to none in London. Source: Grove Art Online; http://www.groveart.com/ (accessed 1/26/2008) | en_US |
| dc.format.medium | stone; stucco; iron | en_US |
| dc.rights | © Scott Gilchrist, Archivision, Inc. | en_US |
| dc.subject | architectural exteriors | en_US |
| dc.subject | City planning | en_US |
| dc.subject | Housing | en_US |
| dc.subject | Georgian | en_US |
| dc.subject | Neoclassical | en_US |
| dc.subject | Regency | en_US |
| dc.title | Park Crescent | en_US |
| dc.type | image | en_US |
| dc.rights.access | Licensed for educational and research use by the MIT community only | en_US |
| dc.identifier.vendorcode | 1A1-NJ-PC-B3 | en_US |
| vra.culturalContext | British | en_US |
| vra.technique | construction (assembling) | en_US |
| vra.worktype | crescent (row house) | en_US |
| dc.contributor.display | John Nash (British architect, 1752-1835) | en_US |



