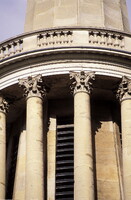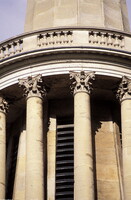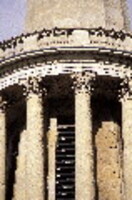| dc.coverage.spatial | Site: London, England, United Kingdom | en_US |
| dc.coverage.temporal | 1822-1824 (creation) | en_US |
| dc.creator | Nash, John | en_US |
| dc.date | 1822-1824 | en_US |
| dc.date.accessioned | 2013-03-11T18:07:52Z | |
| dc.date.available | 2013-03-11T18:07:52Z | |
| dc.date.issued | 1822-1824 | en_US |
| dc.identifier | 198695 | en_US |
| dc.identifier.other | archrefid: 1077 | en_US |
| dc.identifier.uri | http://hdl.handle.net/1721.3/106456 | |
| dc.description | Detail of the spire base, showing Corinthian columns and balustrade; Designed by John Nash, favourite architect of King George IV, the church was consecrated in 1824 by the Bishop of London. At the time, Nash was also developing Regent's Park and Regent Street, and he designed All Souls with its circular columned portico to soften the awkward corner to join the existing Portland Place. The church is built of Bath stone and the unique spire is made of seventeen concave sides encircled by Corinthian columns, making two separate sections. The capitals are Ionic in design and made from Coade stone. The winged heads of the cherubs are unusual and based on a design by Michaelangelo. All Souls is unique in being the last surviving church by John Nash. The building was completed in December 1823. Source: Wikipedia; http://en.wikipedia.org/wiki/Main_Page (accessed 1/25/2008) | en_US |
| dc.format.medium | stone; wood | en_US |
| dc.rights | © Scott Gilchrist, Archivision, Inc. | en_US |
| dc.subject | architectural exteriors | en_US |
| dc.subject | Neoclassical | en_US |
| dc.title | All Souls Church | en_US |
| dc.title.alternative | All Souls Church, Langham Place | en_US |
| dc.type | image | en_US |
| dc.rights.access | Licensed for educational and research use by the MIT community only | en_US |
| dc.identifier.vendorcode | 1A1-NJ-AS-D3 | en_US |
| vra.culturalContext | British | en_US |
| vra.technique | construction (assembling) | en_US |
| vra.worktype | church | en_US |
| dc.contributor.display | John Nash (British architect, 1752-1835) | en_US |



