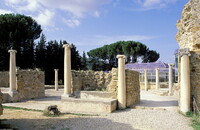| dc.description | View of the ruins of the entrance with three barrel vaults; Villa Romana del Casale is a Roman villa located about 5 km outside the town of Piazza Armerina. It contains the richest, largest and most complex collection of Roman mosaics in the world. It is a UNESCO World Heritage Site [this is the form of the name used by UNESCO.] The Villa was constructed on the remains of an older villa in the first quarter of the fourth century A.D., probably as the center of a huge latifundium (agricultural estate) covering the entire surrounding area. How long the villa kept this role is not known, maybe for less that 150 years, but the complex remained inhabited and a village grew around it, named Platia, derived from the word palatium (palace). The site was finally abandoned for good when a landslide covered the villa in the 12th century AD. The size of the villa and the amount and quality of its artwork indicate that it was the center of such a latifundium, whose owner was probably a member of senatorial class if not of the imperial family itself, i.e., the absolute upper class of the Roman Empire. The villa evidently served several purposes. It contained some rooms that were clearly residential, others that certainly had official purposes. The villa was a single-story building, centered on the peristyle, around which almost all the main public and private rooms were organized. Entrance to the peristyle is via the atrium from the West, with the thermal baths to the Northwest; service rooms and probably guest rooms to the North; private apartments and a huge basilica to the East; and rooms of unknown purpose to the South. Somewhat detached, almost as an afterthought, is the separate area to the South. containing the elliptical peristyle, service rooms, and a huge triclinium. Source: Wikipedia; http://en.wikipedia.org/wiki/Main_Page (accessed 7/10/2008) | en_US |


