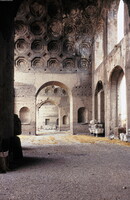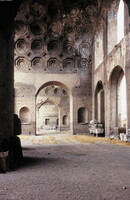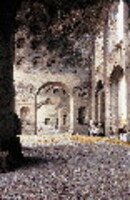| dc.description | View within the three spaces formed by the arches; It was begun by the Emperor Maxentius (reigned AD 306-312), possibly following the fire of AD 307, which severely damaged the nearby Temple of Venus and Rome, but was only completed, in slightly altered form, after his death in the Battle of the Milvian Bridge (AD 312). The Senate subsequently dedicated it to his victorious rival Constantine. The collapse of the nave and south aisle in the medieval period created the imposing ruin visible today. Unlike most earlier basilicas, which had internal colonnades and trabeated timber roofs, the Basilica of Maxentius was built with brick-faced concrete walls and concrete vaults, to a design based on the frigidaria of the Imperial thermae. The nave (82.6 x 25.3 x c. 39.0 m) was roofed with a triple groin vault decorated with oval and octagonal coffers and lit by arched clerestory windows. It was the largest vaulted space ever created by Roman architects. Three parallel barrel-vaulted chambers, 15.8 m deep and averaging 23.6 m wide, connected by broad arched openings, formed each aisle and acted as buttresses for the piers supporting the central vault. In front of these piers stood giant Corinthian columns with fluted monolithic shafts, 15.8 m high, in Proconnesian marble, which appeared to support the vault but were almost entirely decorative. The last remaining column was removed by Pope Paul V in 1613 to its present location in front of S Maria Maggiore in Rome. Source: Grove Art Online; http://www.oxfordartonline.com/ (accessed 7/13/2008) | en_US |



