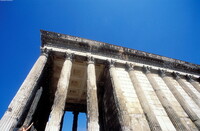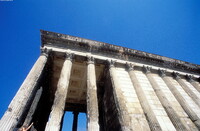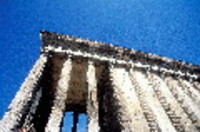| dc.description | View looking up the west flank, showing where the portico meets the cella; "It was built ca. 19-16 BCE by Marcus Vipsanius Agrippa, who was also the original patron of the Pantheon in Rome, and was dedicated to his two sons, Gaius Julius Caesar Vipsanianus and Lucius Caesar, adopted heirs of Augustus who both died young. The original inscription dedicating the temple to Gaius and Lucius was removed in medieval times. However, a local scholar named Jean-François Séguier was able to reconstruct the inscription in 1758 from the order and number of the holes in the portico's facade, to which the bronze letters had been affixed. The text of the dedication read (in translation): "To Gaius Caesar, son of Augustus, Consul; to Lucius Caesar, son of Augustus, Consul designate; to the princes of youth." The Maison Carrée is a perfect example of Vitruvian architecture in its most classical mode. Raised on a 2.85 m high podium, the temple dominated the forum of the Roman city, forming a rectangle almost twice as long as it is wide, measuring 26.42 m by 13.54 m. The façade is dominated by a deep portico or pronaos almost a third of the building's length. It is a pseudoperipteral hexastyle design with six Corinthian columns under the Pediment at either end, and twenty engaged columns embedded along the walls of the cella. Above the columns, the architrave is divided by two recessed rows of petrified water drips into three levels with ratios of 1:2:3. Egg-and-dart decoration divides the architrave from the frieze. The frieze is decorated with fine ornamental relief carvings of rosettes and acanthus leaves beneath a row of very fine dentils. A large door (6.87 m high by 3.27 m wide) leads to the surprisingly small and windowless interior, where the shrine was originally housed. This is now used to house occasional art exhibitions. No ancient decoration remains inside the cella." Source: Wikipedia; http://en.wikipedia.org/wiki/Main_Page (accessed 7/17/2008) | en_US |



