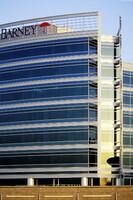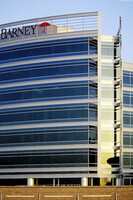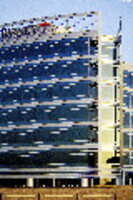| dc.coverage.spatial | Site: Tempe, Arizona, United States | en_US |
| dc.coverage.temporal | completed 2002 (creation) | en_US |
| dc.creator | DFD Cornoyer-Hedrick | en_US |
| dc.date | 2002 | en_US |
| dc.date.accessioned | 2013-02-22T21:15:25Z | |
| dc.date.available | 2013-02-22T21:15:25Z | |
| dc.date.issued | 2002 | en_US |
| dc.identifier | 195574 | en_US |
| dc.identifier.other | archrefid: 1503 | en_US |
| dc.identifier.uri | http://hdl.handle.net/1721.3/103082 | |
| dc.description | Detail where the north elevation meets the west flank; Hayden Ferry Lakeside is a master-planned mixed-use project on a 43-acre waterfront site in downtown Tempe, Arizona at the geographic center of Metropolitan Phoenix. It contains mixed-use residential, office, and commercial development--more than five million square feet of space in Class "A" office and plaza-level restaurant / retail space in three mid-rise towers, a full-service hotel and approximately 380 luxury residential condominiums. [Source: Hayden Ferry website.] | en_US |
| dc.format.medium | glass | en_US |
| dc.rights | © Scott Gilchrist, Archivision, Inc. | en_US |
| dc.subject | architectural exteriors | en_US |
| dc.subject | business, commerce and trade | en_US |
| dc.subject | contemporary (1960 to present) | en_US |
| dc.subject | Housing | en_US |
| dc.subject | commercial, leisure | en_US |
| dc.subject | Twenty-first century | en_US |
| dc.title | Hayden Ferry Lakeside | en_US |
| dc.type | image | en_US |
| dc.rights.access | Licensed for educational and research use by the MIT community only | en_US |
| dc.identifier.vendorcode | 1A2-US-PH-HF-B4 | en_US |
| vra.culturalContext | American | en_US |
| vra.technique | construction (assembling) | en_US |
| vra.worktype | mixed-use development | en_US |
| vra.worktype | condominium (built work) | en_US |
| dc.contributor.display | DFD Cornoyer-Hedrick (American architectural firm, merged and renamed 2003) | en_US |



